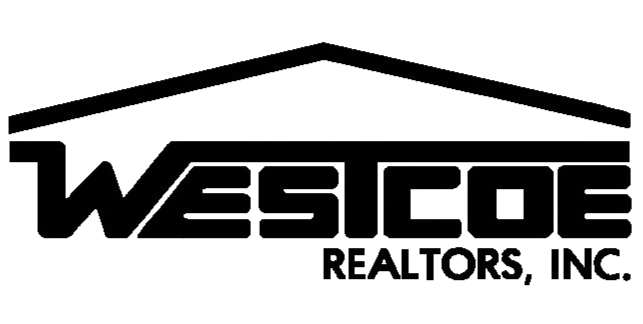STUNNING, fully upgraded, corner lot neighboring Canyon Crest Golf Course with a view of the 6th hole! Seller has invested over $200k in renovations and landscape upgrades. Enter this beautiful home through new dual fiberglass front doors with arch iron design. Making your way into the open concept floorplan, arch divided living room and dining room with a royal oak gas log fireplace and custom Alderwood distressed fireplace mantle. Recessed LED lighting and ceramic tile flooring imported from Italy throughout the home. Living room and dining room include built in blinds and window shutters. Continue through the home through the hallway to your left you'll notice The first bathroom is to your right, sitting right outside are custom upper and lower cabinets with marble top. Bathroom features include recessed LED lights, wall sconce lights, custom vanity with marble top and lacaua sink, shower and bathtub combo with installed grab bars. Across the hall from the restroom is the first bedroom that could double as an office. Continue down the hall you'll find the 2nd bedroom to your left and master bedroom to your right. Master bedroom includes built in closet organizers, crown molding, built in shelves below ceiling, and pocket doors. The master bath features a separate bain ultra tub with aromatherapy. colored lights, and a remote control. Separate from the bath is a tiled standing shower with a built in sitting bench, steam bath generator system inside, and dual lights in shower that have multiple color options. Custom vanity with crystal knobs also included in master bath. Continue through the home back down the hallway to the spacious kitchen that features a stainless steel gas cooktop with cast iron grates, hood, and built in oven. Exit the kitchen to the dining room, walk out into the custom patio sunroom with Spanish tile flooring, 2 ceiling fans with lights, and sliding doors to exit into the backyard. The backyard includes a pool, spa jacuzzi, and a stunning view of the golf course. Lots of updated landscaping including 4 different citrus trees.3-car garage includes a laundry sink and gas/electric washer and dryer hookups.
IV22088718
Residential - Single Family, 1 Story
3
2 Full
1968
Riverside
0.35
Acres
Public
1
Other
Unknown
Loading...
The scores below measure the walkability of the address, access to public transit of the area and the convenience of using a bike on a scale of 1-100
Walk Score
Transit Score
Bike Score
