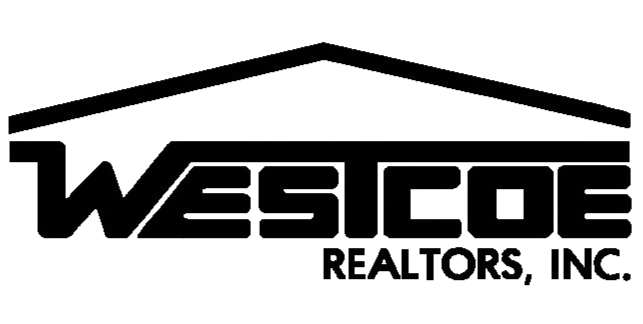Cozy and move-in ready! This beautiful SOLAR Moreno Valley home features 3 bedrooms and 2 bathrooms and is looking for a new owner. Step inside and you are met with many upgrades including custom wood carpentry and laminated floors, a custom mantel over a gas fireplace, plantation shutters, and a tankless water heater in the garage just to name a few items. The kitchen has custom cabinetry including a corner cabinet with a lazy Susan, a built-in spice rack and trash can holders, and includes the built-in wine cooler and stainless-steel refrigerator. The kitchen is open to the separate dining area which is large enough for your family meals. Venture down the hallway and you’ll find a full bathroom and 3 bedrooms, all great sizes. The main bedroom and its custom organized mirrored closet feature a private bathroom as well. If you haven't fallen in love just yet, wait till you step into the backyard where you'll find a covered patio area with plenty of space for the family to entertain friends. The backyard is easy maintenance and private and is host to an orange tree, Lime tree, Prune tree, a hybrid lemon and lime tree, as well as a granite and mandarin tree, not to mention RV access! The attached garage is roomy enough for your storage needs and your automobiles and there is also a custom aluminum shed to store all your tools, supplies and gardening materials. Minutes from the 215 and 60 freeways and close enough to shopping, movies and restaurants…..you have to see this home. Call for your private tour today!
IV22097739
Residential - Single Family, 1 Story
3
2 Full
1984
Riverside
0.19
Acres
Public
1
Public Sewer
Loading...
The scores below measure the walkability of the address, access to public transit of the area and the convenience of using a bike on a scale of 1-100
Walk Score
Transit Score
Bike Score
