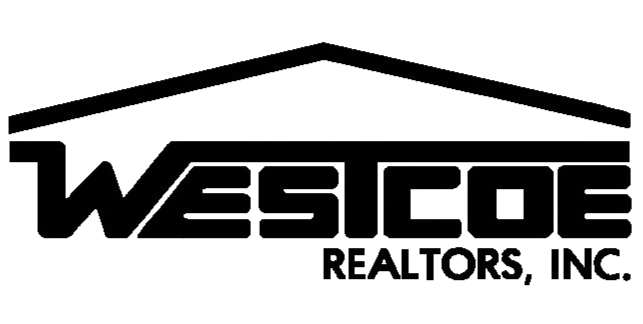Under Construction, New Luxury Single Story on Secluded Corner 37,000+ SF Lot, New Woodcrest Community of La Stancia offers Low Tax Luxury living w/ room for your own private resort. Large 4 Car Garage, 4 Bedrooms, 4 Bathrooms, Bonus Room, & Den/Office. This Monterey Inspired Home invites you in through porch and double Door Entry into large Foyer Living & Dining Room w/ 13' Ceilings. Enter Great Room & Elegant Open Kitchen, you are struck by the Stacking slider Door that extends to your large backyard. Kitchen is decorated w/ Monterey Slate Soft Close Cabinets, Calcutta Classique Quartz Counters w/ 2 1/4" Edge, Full Custom AZT Vetri "Bronzo" Backsplash, Large Island, S/S Appliances, Double Oven, 42" opening for Sub-zero Fridge, Pendant Lights & Soundtech Luxury Vinyl Flooring. Paneled interior doors w/ Bronze finished hardware. Large Laundry room w/ Quartz Counter & Sink, Master Bath includes Large soaking Tub, Large Shower w/Seat, Piedrafina Quartz Walls & Counter Tops, Dual Sinks, Vanity, & Large Walk in Closet. Master & Secondary Baths have Blanco, Venantino Piedrafina Quartz Counters & Shower/Tub walls. Energy Efficient features are Super Insulated Attic, Dual Zone A/C, Tankless Water Heater, & Dual Glazed Tempered Glass Windows throughout. Spacious Private Lot with plenty of room for expansion or Pool. Under Construction & Interior Pictures are of Virtual Tour and not of actual home. Virtual Tour Shows Some upgrades not included in price.
IV21067254
Residential - Single Family, 1 Story
4
4 Full
2021
Riverside
0.87
Acres
Public
1
Frame,Stucco
Septic Type Unknown
Loading...
The scores below measure the walkability of the address, access to public transit of the area and the convenience of using a bike on a scale of 1-100
Walk Score
Transit Score
Bike Score
