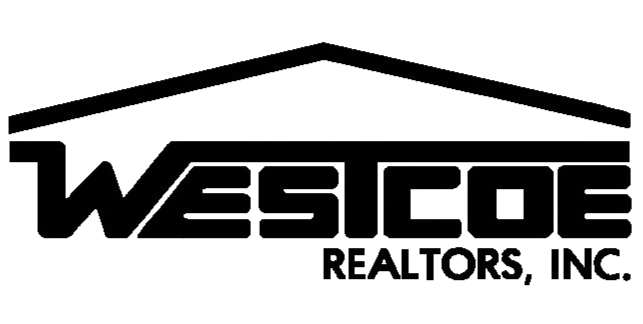LA SIERRA SOUTH- LAKE HILLS RESERVE- Nestled on ridge-top site with views to the north and south for miles, this luxurious residence with its charming Craftsman Era "Green and Green" inspired architecture exemplifies comfortable living! The main living level contains an impressive 2-story foyer with grand staircase; Formal living room with soaring ceiling, clerestory windows and a fireplace; Spacious formal dining room with access to the kitchen through the Butler's pantry and courtyard; Massive family room with fireplace and open to the gourmet island kitchen with all built-in Kitchenaid appliances including 6-burner range with vented hood, double oven, microwave warming drawer and double dishwasher drawers; Indoor laundry room and guest/powder bath. Ascend the stair where you are welcomed by the Bonus room with pool table included; 3 secondary bedrooms all connected to baths; Massive master suite with sitting room, fireplace and spa like bath with jetted tub, spacious shower and loads of walk-in closet space. The backyard offers canyon, and city light views and a covered patio and built-in barbecue and private multi-varietal orchard including Citrus, Pomegranate and Fig! Travertine flooring throughout the foyer lower hall, kitchen and bathrooms throughout; Owned 19 panel solar system, Split 3-car attached garage with ample off-street parking and a hospitable front courtyard entrance with fireplace! Additional community amenities include pool/spa playground and parks throughout the neighborhood. Offered in turn-key for its new owners.
IV23081402
Residential - Single Family, 2 Story
4
3 Full/1 Half
2006
Riverside
0.35
Acres
Public
2
Frame,Stone,Stucco
Public Sewer
Loading...
The scores below measure the walkability of the address, access to public transit of the area and the convenience of using a bike on a scale of 1-100
Walk Score
Transit Score
Bike Score
