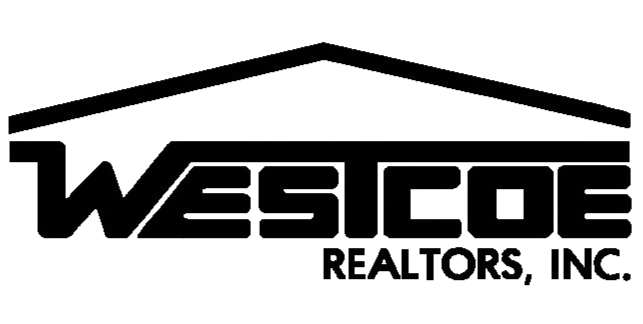Welcome to 1975 Devonshire Dr in the sought-after Glenbrook community! This stunning property offers luxury, comfort, and exceptional outdoor living. As you arrive, you're greeted by a well-manicured front yard and a charming facade. The two-car garage and long driveway provide ample parking and storage. Enter through the private courtyard with lush greenery and a meticulously maintained path. Inside, the spacious living room features updated flooring, high vaulted ceilings, and abundant natural light from newly updated windows. This inviting space is perfect for family gatherings or relaxing. Adjacent to the living room is the formal dining room, with updated flooring and a large window with views of the beautiful orange tree in the front. The kitchen is a chefs delight, with granite countertops, a tray ceiling with recessed lighting, ample counter space, and storage. Large sliding windows offer a lovely view and access to the backyard. The downstairs bonus room, equipped with a fireplace and wet bar, can serve as a home office, playroom, or additional living space, providing flexibility for your lifestyle. The main level guest room and bathroom, conveniently located next to each other, offer comfort and convenience. The bathroom is freshly updated with a new sink and cabinets. The backyard is a true oasis, with an expansive deck for outdoor dining and lounging, shaded by a pergola. It's perfect for barbecues and entertaining, featuring a lush, green lawn and mature landscaping for privacy. Upstairs, the spacious primary bedroom has vaulted ceilings, access to a private balcony, and an en suite bathroom with updated countertops large enough for a dual vanity and subway tiles. Across the hall are a spacious hall closet, two more guest bedrooms, and a full guest bathroom. This home is in the highly rated Brea-Olinda School District and offers quick access to freeways, Brea Mall, shops, restaurants, parks, and golf courses. HOA amenities include a sparkling pool, BBQ areas, a tennis court, a sports court, and a clubhouse.
OC24101481
Residential - Single Family, 2 Story
4
3 Full
1969
Orange
0.1567
Acres
Public
2
Public Sewer
Loading...
The scores below measure the walkability of the address, access to public transit of the area and the convenience of using a bike on a scale of 1-100
Walk Score
Transit Score
Bike Score
