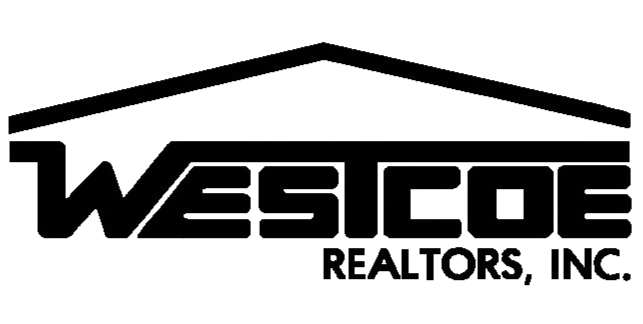Rolling hills and sounds of nature welcome you home to this lovely estate adjacent to the Santa Rosa Plateau with full views. Although it is not quite ready for touring you will appreciate the 18" travertine flooring, 10' ceilings, 8' solid mahogany doors throughout and large windows when you enter. The kitchen features cherry cabinets, a large island with a prep sink complete with disposal, wine refrigerator and microwave making entertaining a breeze. No expense has been spared on the Viking cooktop, Kitchenaid convection wall double ovens, dishwasher and built-in refrigerator. Hosting friends and family will be a joy. The dining room and formal living room have beautiful engineered walnut wood flooring and coffered ceilings with ambient lighting. You must see the elegant primary suite with walk in shower and soothing soaking tub and more. Spend some time in the 1130 SF garage with workbench, unique ceiling fan, attic access for storage and much desired 30' depth that accommodates large trucks....Yes it does have it all. Out back there is an outdoor Kitchenaid built-in BBQ, fire pit with ambient lights, terraced landscaping lighting and covered patio to enjoy your home in all climates. The 22kw Generac backup generator kicks on automatically if ever there is an outage. Upon driving up to your home there is an automatic gate that opens up to over 7000 SF of custom reinforced concrete to secure your RVs and privacy.We are excited to see you soon.
IV24051417
Residential - Single Family, 1 Story
4
3 Full/1 Half
2005
Riverside
5.85
Acres
Public
1
Stucco
Septic Tank
Loading...
The scores below measure the walkability of the address, access to public transit of the area and the convenience of using a bike on a scale of 1-100
Walk Score
Transit Score
Bike Score
