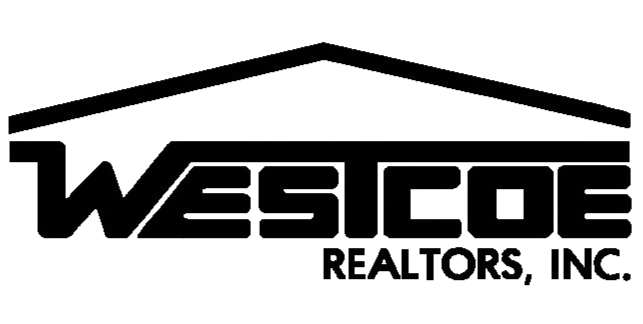A true turnkey gem nestled in the highly sought-after community of Hidden Crest with city lights and mountain views. The warm, welcoming curb appeal is highlighted by the beautifully manicured yard and inviting entry. Enter to an open-concept floor plan showcasing vaulted ceilings with second-story windows and an abundance of natural light. The gourmet designer kitchen features an expansive island with breakfast bar, modern cabinetry, and quartz countertops, as well as adjoins the family room with a cozy fireplace, built-in surround sound speakers, and a large sliding door leading to the backyard. Completing the main floor is a bedroom, or home office, along with a full bath, living room, formal dining room, and direct access to both garages. The entertainer’s backyard has a large patio in addition to an elevated patio to enjoy the exquisite city lights view. The backyard also features brick planters with palm trees, a corner rock garden, and backs to a downward slope that has lush plants for added privacy. Once upstairs, you'll find four bedrooms, each with walk-in closets and one with French doors leading to a private balcony, a full hallway bath, and the master suite. Living up to its name, the master boasts city lights and mountain views, as well as a spa-like bathroom retreat with two single vanity sinks, a separate shower, a large soaking tub, and two closets, one a large walk-in. Conveniently located upstairs is the indoor laundry room with sink & storage. Other highlights of the home include dual pane windows, recessed lighting, new carpet downstairs, and a single-car garage in addition to the double-car garage. The home is within proximity to schools, parks, hiking trails, and golf courses as well as offers easy access to the Foothill Parkway extension, Toll Roads, and the 91 freeway. With its desirable location and outstanding view, this is a beautiful dream home that you must see!
PW21190638
Residential - Single Family, Contemporary, Traditional, 2 Story
5
2 Full/1 Three-Qtr
2003
Riverside
0.21
Acres
Public
2
Frame,Stucco
Public Sewer
Loading...
The scores below measure the walkability of the address, access to public transit of the area and the convenience of using a bike on a scale of 1-100
Walk Score
Transit Score
Bike Score
