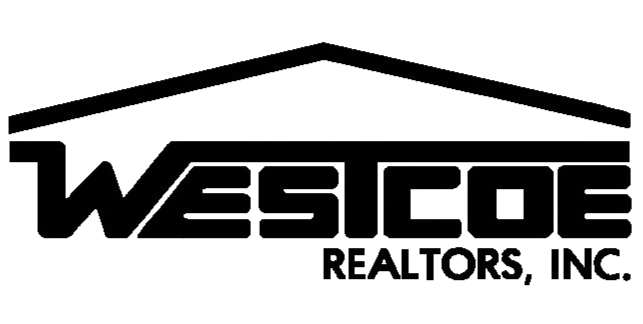Experience the epitome of comfort and luxury in this impeccably upgraded Peppertree single-family residence nestled within the esteemed Hidden Hills Community of Menifee. Boasting 4 bedrooms and 2.5 bathrooms, including a downstairs office and a generously sized upstairs bonus room, this home offers an abundance of space and functionality. Upon entry, be welcomed by a stunning formal foyer that sets the tone for the elegant interiors. Designed for seamless entertaining, the home features an open concept layout that effortlessly flows from one space to another. The kitchen is a culinary enthusiast's dream, adorned with sleek white cabinetry, granite countertops, and state-of-the-art stainless-steel appliances. Enhancing the dining experience, a convenient sit-in island provides additional seating options. Adding to the allure, the home showcases upgraded gray porcelain tile flooring and numerous bespoke touches throughout. Transitioning outdoors, discover a meticulously landscaped backyard retreat, complete with a custom Accordion door that opens to reveal a charming oasis. Entertain guests with ease with your covered patio, built-in barbecue area, and fire-pit. Upstairs, a spacious bonus room awaits, offering versatile possibilities for relaxation or recreation with the attached large outdoor deck and breathtaking mountainous views. The bedrooms are generously proportioned and feature ample storage solutions, while the primary suite exudes luxury with its expansive walk-in closet and well-appointed ensuite bathroom featuring double sinks and walk-in shower. You will also find the convenience of having an upstairs laundry room. Completing this remarkable residence is an attached 3-car garage with ample storage space and epoxy flooring. Positioned on one of the larger lots, spanning 7,840 square feet, the property affords ample front and backyard space for outdoor enjoyment. Conveniently located near schools, shopping, and major freeways, this meticulously maintained, and highly upgraded home presents an unparalleled opportunity. Don't miss your chance to experience luxury living at its finestschedule your private tour today!
OC24070590
Residential - Single Family, Traditional, 2 Story
4
2 Full/1 Half
2018
Riverside
0.18
Acres
Public
2
Other
Public Sewer
Loading...
The scores below measure the walkability of the address, access to public transit of the area and the convenience of using a bike on a scale of 1-100
Walk Score
Transit Score
Bike Score
