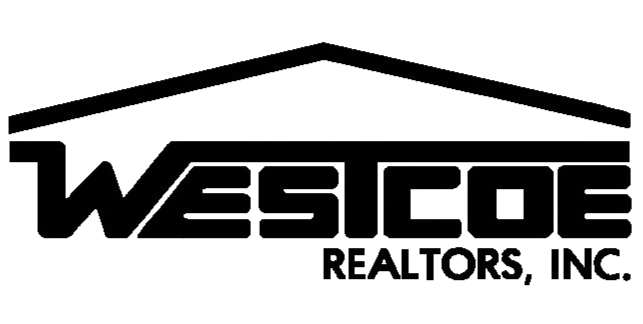Absolutely fantastic pool home in Shadow Creek. This highly upgraded home is among the best tract homes in Beaumont. No HOA dues. Walking distance to the park & easy access to both the 10 & 60 freeways. Home features 5 bedrooms plus office, bonus room, master retreat & 4 bathrooms. The office is located next to the front door with an adjacent half bath & one of the bedrooms is also downstairs next to another bathroom. Home has solar which is owned not leased with a total of 23 panels & is less than 2 years old. Gorgeous pool that is less than 3 years old that is gas & solar heated with Aqualink phone app control, colored lighting & water fall features; it's truly enjoyable. Rear yard also features built in basketball hoop & several fruit trees on east side of the property. Home sits high above the homes behind which provides privacy & beautiful views. Deep 2 car garage with side door & enough room for a pickup truck. So many upgrades, just a few include laminate & tile flooring, large baseboards, crown molding, recessed lighting, plantation shutters, gorgeous custom family room fireplace, ceiling fans, colonist style doors, custom staircase & much more. Kitchen features large island with quartz countertop & tons of cabinets with granite counters above the cabinets with Carrara tile backsplash, stainless steel appliances and walk-in pantry. Master suite features lovely views, a large retreat with gas fireplace, upgraded bathroom with stone tile countertops with separate tub & shower, and a huge walk-in closet to die for. The bathrooms are amazing with custom showers adorned with Italian Carrara tile and upgraded cabinetry. Upstairs laundry room with a washing sink. No expense has been spared on the super clean and lovely home. This is a true turnkey home, all the upgrades are in and ready to be enjoyed. Come and see for yourself!
EV22007894
Residential - Single Family, Traditional, 2 Story
5
1 Full/2 Three-Qtr/1 Half
2006
Riverside
0.14
Acres
Public
2
Stucco
Public Sewer
Loading...
The scores below measure the walkability of the address, access to public transit of the area and the convenience of using a bike on a scale of 1-100
Walk Score
Transit Score
Bike Score
