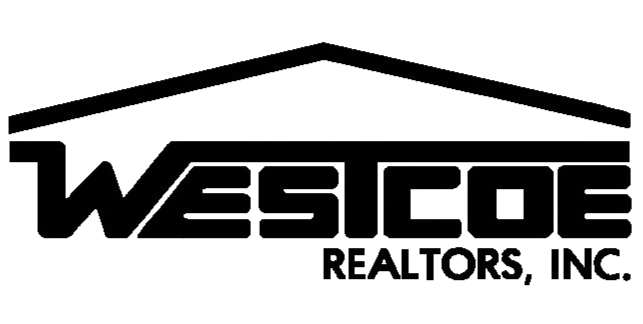Famed Architect Gerard Colcord Hancock Park Brick English Tudor Home, meticulously and thoughtfully restored throughout, includes an architectural 2 story backhouse. Quintessential indoor/outdoor living. Spectacular exterior landscape, hardscape, and gardens, completed 2020 by renowned landscape architect, Joseph Marek (included in Garden Conservancy annual tour in 2022). Exquisite brick covered entry, formal center hallway with ornate molding, architectural arches, elegant staircase to second floor. Large living room with original beamed ceiling, baronial stone fireplace, peg and groove hardwood floors, leaded stained glass windows to the street, glass doors to outside patio. Sun- filled spacious den looks out to the street. East Coast sophisticated Poliform kitchen with Pietro Cardosa honed counters and abundant storage opens to the dining room. Top-of-the-line appliances include Thermador range/oven, Sub Zero fridge freezer, two zone wine fridge. Kitchen opens to a new flagstone patio with outdoor living area + kitchen, including a Lynx barbecue and outdoor sink, outdoor heaters for winter, and retractable sun shades for summer. Library off the kitchen with doors to the yard; porch off the upstairs landing with serene views of the gardens. Primary bedroom suite is flooded with sunshine, has an expanded huge walk-in closet, expanded remodeled bath with shower + tub + vanity with double sinks. 2 additional upstairs bedrooms are large, filled with sunshine, and share a Jack and Jill bath; one has a charming fireplace and the other overlooks the noteworthy gardens including 6 olive trees, 4 fig trees, magnolia trees, 3 citrus trees in decorative pots, herb garden boxes, weathered patina corten steel. Laundry and linen closet upstairs. Sparkling new pool with built-in pool cover, spa, deck, and outdoor shower. Two story backhouse with 3 entrances (to the downstairs, upstairs, and pool bath)! Downstairs bedroom suite has Sub Zero fridge + freezer drawer, Heath tile in the bathroom + bar, and fully opens with retractable doors to the pool area. Upstairs office/gym has pitched ceilings, so many windows including skylights, and overlooks the gardens and pool. Full bedroom suite with shower upstairs. Attic space for storage. Hardwood floors, 3 zone central HVAC in the main house + 3 zone central HVAC in guest house, Control 4 (alarm, audio visual, lights, hvac, pool/spa, driveway gate, garage doors + sound . Updated electrical (2015), plumbing (2015), new roof (2015), rebuilt and expanded basement with new external staircase and bolting (2015), sewer (2015), re-parged chimneys, property wide irrigation systems + exterior/landscape lighting. Rebuilt driveway + brick path to house, porte cochere, 2 car garage behind remote access gate. Main house features 3 beds + 2.5 baths. Guesthouse features 3 beds + 2 baths. Third Street School District. Uniquely Special and a One-of-a-Kind Treasure!
23332823
Residential - Single Family, Tudor, 2 Story
6
4 Full/1 Half
1926
Los Angeles
0.2987
Acres
2
Loading...
The scores below measure the walkability of the address, access to public transit of the area and the convenience of using a bike on a scale of 1-100
Walk Score
Transit Score
Bike Score
