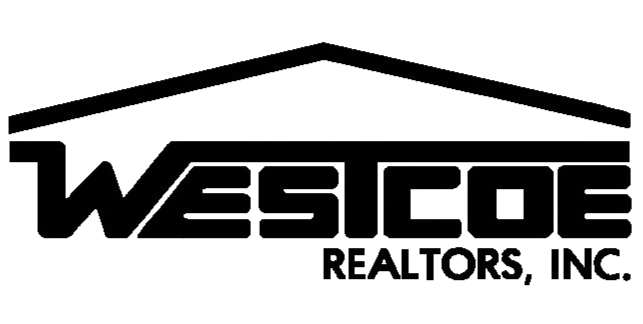PRICED TO SELL!! Absolutely stunning Wolf Creek *POOL* home in the heart of the Cedar subdivision, is one of the most sought after communities in Temecula. As you walk into the home you are greeted by two seperate areas, one that could be used as a den and or an office, the other space is good for a formal dining area or an entertaining room. As you walk down the hallway you will find a half bath, large 3 car garage with a tandem and single parking arrangement, great for large boats or a home gym. The home has a wonderfully spacious kitchen that features stainless steel appliances including a double oven, double door refrigerator, large center island with breakfast bar, tons of cabinets for storage, granite countertops and a lovely family room with a built-in entertainment center and cozy fireplace. As you make your way up to the second floor you will see a laundry room with more cabinets to store bedding and or supplies. Then off to the left you will find a bathroom with double vanity and a separate shower/tub combo. Not to mention 3 bedrooms for the rest of the family. The last room is the large Master suite with ample windows for natural lighting which also boasts a double vanity, tub, walk in shower, his and hers walk in closet. Lastly, as you walk out to the large entertainers backyard you will find a recently built (within last 3 years) beautiful jacuzzi, pool with a slide for the kids. Most of the backyard is paved with minimal yard maintenance to keep the cost down. Some of the recent upgrades are: new paint throughout, new carpet throughout, recently tiled den, backyard mulch and plants, newer AC unit, newer water heater, pre-wired surround sound for both the living and master bedroom. The location of this home is great all around as you can walk your kids to the Luiseno Elementary School which is just steps from the home. This wonderful community has many amenities including a swimming pool and spa, fitness center, outdoor bbq, clubhouse, splash park, library and bike paths not to mention one of the best Casinos in the area *Pechanga* as well as easy access to the I-15 and shopping. This home is move in ready just in time for the summer.
SW22091054
Residential - Single Family, Contemporary, 2 Story
4
3 Full
2005
Riverside
0.15
Acres
Public
2
Stone,Stucco
Public Sewer
Loading...
The scores below measure the walkability of the address, access to public transit of the area and the convenience of using a bike on a scale of 1-100
Walk Score
Transit Score
Bike Score
