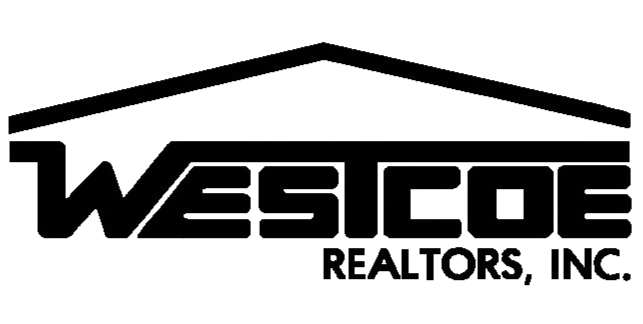This stunning ranch-style home in the desirable neighborhood of Jurupa Valley boasts 4 spacious bedrooms and 2 bathrooms, making it perfect for families or those who love to entertain. As soon as you walk in your are greeted by the spacious living room with cozy fire place for those winter days. Kitchen is ample, open and comes with a breakfast nook. Huge family room and game room to enjoy with the family. Game-room opens up to the covered patio. This home is bright and airy, with plenty of natural light and an open floor plan that flows seamlessly from room to room. With its beautiful design and prime location, this home is sure to impress. The back yard is huge with covered patio, built in BBQ for all your entertaining needs. Sprinklers in the front and back yard. The property sits on a sprawling 23,958 square foot lot, providing ample space to park trucks, RVs, boats or any other toys. The home features a drive-through driveway along the backyard with remote-controlled gates, providing both convenience and added security. AV system with cameras that surround the parameter of he property for added security. Indoor Laundry. This is also horse property and close in proximity from the equestrian park, Easy access to 15 and 60 freeways makes for a commuter friendly location. This is one you dont want to miss! 2300 square footage is an estimate from seller which includes the additional game room which is not included in the tax roll sqft. Buyer is advised to do their own due diligence to confirm.
CV23088745
Residential - Single Family, 1 Story
4
2 Full
1978
Riverside
0.55
Acres
Public
1
Unknown
Loading...
The scores below measure the walkability of the address, access to public transit of the area and the convenience of using a bike on a scale of 1-100
Walk Score
Transit Score
Bike Score
