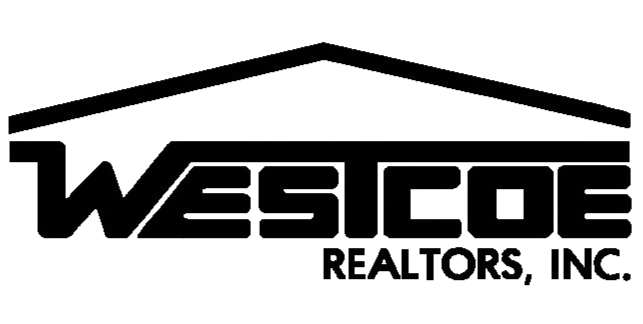Welcome Home to this Mid-Century single story that has been tastefully updated! A gently curved drive leads past floral hedges, shrubs and the sweet scent of the lemon tree to greet you as you make your way to the front door. The living room features a cozy wood burning fireplace. To your left, you enter a kitchen that is truly the heart of the home. Redesigned to blend with the style of the home, it features wood cabinetry with modern conveniences- the bottom cabinets all have pull -out drawers so nothing is out of reach. There is a knife drawer, a tableware drawer and even a pull-out pantry! The star of the show? It is the 1950's antique O'Keefe and Merritt range, which has been completely refurbished! There are Corian counters and a farmhouse sink, and the spacious kitchen opens to the dining room so everyone can be together, whether cooking, prepping food or having a meal. Pocket doors between the living room and kitchen give privacy when entertaining. Floors are laminate engineered wood throughout most of the house, with the exception of the baths and laundry room. There are vinyl-clad double pane windows throughout and the main bath has been redesigned as well. Sliding doors from the family room and dining room open to a covered patio in the backyard. A beautiful jacaranda tree and a crepe myrtle give shade, and a low fence separates a good sized area for a garden, play area or your special design. There are three bedrooms, a laundry room featuring a fold down ironing board, and a bath with shower at the back of the house. There is a detached two car garage. Is this the one you've been looking for? Make plans to see it today.
IG22173669
Residential - Single Family, 1 Story
3
1 Full/1 Three-Qtr
1951
San Bernardino
0.1954
Acres
Public
1
Public Sewer
Loading...
The scores below measure the walkability of the address, access to public transit of the area and the convenience of using a bike on a scale of 1-100
Walk Score
Transit Score
Bike Score
