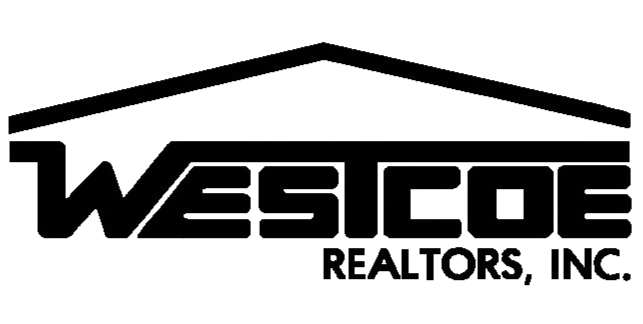Welcome to this charming 4 Bedroom 3 Bathroom two story home in the Rancho Fontana community. This home has low taxes, no HOA, and transferable solar. The property is sitting on about a 7,500 sqft flat lot with a good amount of both front and back yard space. Walk in and you'll find a large family room which is open to the dining room. Nicely maintained laminate floors, high ceilings, and plenty of windows to allow in tons of natural light. To the left of the family room is a small hallway which leads you to a downstairs bedroom and directly across is a full bathroom complete with a walk in shower. There is an additional living space off that small hallway which is open to the kitchen. There is a fireplace on the back wall and sliding glass doors which takes you out to the backyard. The kitchen itself has a lot of potential, a functional layout, and an eating nook. The stairway has a wide first couple of steps and there is a solid wood railing which takes you up to the second level. Up the stairs you will find a landing with storage cabinets on the left and two of the remaining bedrooms near the back along with a shared guest bathroom. The main bedroom also has high ceilings and plenty of windows with shutters making the room feel extra spacious. The attached bathroom has dual sinks, a very large walk in closet behind mirrored closet doors, and an upgraded walk in therapy tub. The backyard has the potential for RV parking on the left side of the home, a concrete patio, and a grassy area just beyond. More photos coming soon but you may come and see it for yourself anytime, book an appointment today!
CV22145564
Residential - Single Family, Contemporary, 2 Story
4
3 Full
1989
San Bernardino
0.1687
Acres
Public
2
Public Sewer
Loading...
The scores below measure the walkability of the address, access to public transit of the area and the convenience of using a bike on a scale of 1-100
Walk Score
Transit Score
Bike Score
