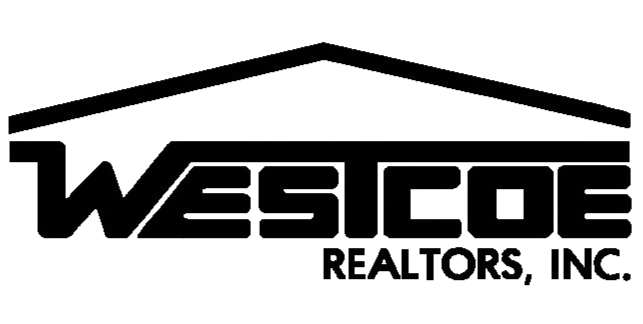Stunning 5474 Sq/Ft custom-built home in 2016 is impressive in scale and construction, no expenses spared built with the finest of finishes. Located in "The Retreat", Corona's premier gated community on a single loaded cul-de-sac with 3 other homes. Exceptional floor plan with tradition architecture was built for a large or multi-gen family in mind. 7 bedrooms, 6 baths, 2 en-suites downstairs, chef's dream island kitchen, stone counters, Wolf stove/ovens, glazed custom cabinetry with glass inserts, designer pendant lights, farm sink, used brick archway, walk-in pantry and under cabinet accent lighting. Downstairs also features alderwood double door enrty, a large family room, stone fireplace, formal dining room with built-n alderwood cabinets, game room which leads to outdoor California room, guest bath with handmade whiskey barrel/copper sink and pocket door. Gorgeous wrought iron staircase brings you upstairs to 5 bedrooms and 3 baths. beautiful and relaxing step-up master suite with retreat, coffered ceiling, spa-like bath, deck with views of Mt Baldy, spacious walk-in closet with convenient attached laundry room. An abundance of amenities and features also include wainscoting, LED lighting throughout, alderwood built-ins and island accents, spa tub, mirrored wardrobe closet doors with extra cabinet space above each closet, built-in desks/bookshelves in kid's rooms, custom window shades, ceiling fans, whole house fan, soft water system, "Nest" thermostats, volume ceilings throughout, crown molding, 8" baseboards, all artificial turf, full length wrap around front porch, kitchen serving window. 14,375 Sq/Ft lot, putting green, oversized 3 car garage (775 Sq/Ft), epoxy floors, perimeter wrought iron and block walls and fantastic mountain views!
IG22025566
Residential - Single Family, Traditional, 2 Story
7
5 Full/1 Half
2016
Riverside
0.33
Acres
Public
2
Public Sewer
Loading...
The scores below measure the walkability of the address, access to public transit of the area and the convenience of using a bike on a scale of 1-100
Walk Score
Transit Score
Bike Score
