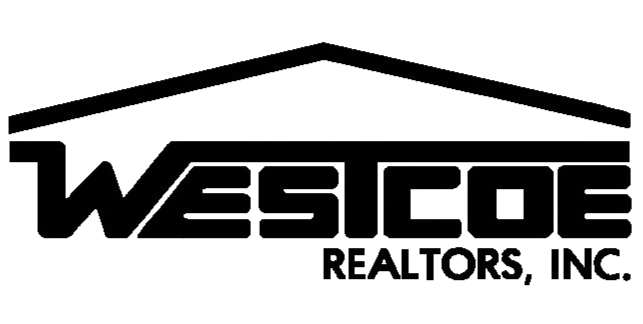Check out this charming, turnkey home on a quiet street in a delightful Glendora neighborhood with acclaimed Glendora schools! Imagine the memories you can make in the living room with its vaulted ceilings and abundant natural light. Cook up a great meal in the fully-remodeled kitchen, and enjoy it at the breakfast bar or in the adjoining dining area. The kitchen blends function and beauty with quartz counters, self-closing cabinets and drawers, recessed lighting, two lazy Susan cupboards, and display cabinets. The kitchen is open to the family room, so you can stay connected with guests while preparing and serving food. A classic brick fireplace gives the family room warm and cozy feel, and the custom, built-in cabinetry provides architectural flair and great display space. The entertainment center portion even has a cooling fan to keep your gear from overheating. A sliding door connects the family room to the large covered patio, which creates a great flow for entertaining between the kitchen, family room, and patio. When it’s warm, you’ll love cooking in the outdoor kitchen and cooling off in the sparkling pool. The pool has a snap-in fence to add extra safety when you want it, and it can be easily removed and stored when you want everything completely open. Beautiful hardwood floors cover the living room, dining area, family room, and hallway. The primary bedroom has its own sliding door to the back patio; a walk-in closet; a dedicated, split-system heating and cooling unit; and a private, ensuite bathroom that’s fully remodeled, including a marble vanity countertop. The 4th bedroom is currently opened up to the primary bedroom and being used as a den/office. The upgraded, dual-paned, vinyl windows combined with central air and heat will keep you comfortable during all seasons. The garage is set at the end of a long driveway, which gives lots of extra parking space for cars, an RV, or a boat. Easy access to shopping, restaurants, the gym, the movies, APU, Citrus College, and the 210 freeway. Check out the video and 3D virtual tour! Welcome home!
CV22105341
Residential - Single Family, Ranch, Ranch, 1 Story
4
1 Full/1 Three-Qtr
1954
Los Angeles
0.1853
Acres
Public
1
Stucco
Public Sewer
Loading...
The scores below measure the walkability of the address, access to public transit of the area and the convenience of using a bike on a scale of 1-100
Walk Score
Transit Score
Bike Score
